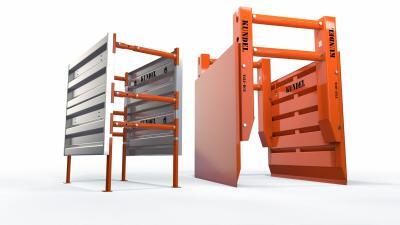What is a Cavity Wall?
Cavity wall construction is a technique commonly used in the building of underground utility structures, including manholes or chambers, to enhance insulation, structural integrity, and protection against external forces. It involves the creation of a double-wall system consisting of two parallel walls with a space or cavity in between.
Benefits of Cavity Wall Construction in Underground Utility Structures:
- Insulation: The cavity between the walls acts as an insulation layer, providing thermal resistance and reducing the transfer of heat. This helps in maintaining a more stable internal temperature, which is particularly important for utility structures that house sensitive equipment or materials.
- Structural Strength: The presence of two walls with a cavity between them significantly increases the overall structural strength of the underground utility structure. The load-bearing capacity is enhanced, making it capable of withstanding external forces, such as soil pressure, water pressure, or nearby traffic loads.
- Protection against External Forces: Cavity walls offer an added layer of protection against various external forces that can potentially damage underground utility structures. These include ground movements, soil settlement, hydraulic pressures, and impact from heavy equipment or vehicles. The presence of the cavity helps to distribute and dissipate these forces, minimizing the risk of damage to the inner wall.
- Waterproofing: Cavity wall construction can also incorporate waterproofing measures to prevent water ingress into the utility structure. This is achieved through the installation of appropriate waterproofing materials or membranes within the cavity, ensuring that the structure remains dry and free from water damage.
- Maintenance and Accessibility: The double-wall system provides a convenient way to access and maintain the utility structure. The cavity between the walls allows for the installation of access points, such as removable panels or doors, enabling easy inspection, repairs, and equipment replacement without compromising the integrity of the structure.
It’s important to note that cavity wall construction requires careful design and construction practices to ensure its effectiveness. Proper consideration must be given to factors like material selection, wall thickness, cavity dimensions, and waterproofing measures. Following industry standards and guidelines is crucial to achieve the desired insulation, strength, and protection in underground utility structures using cavity wall construction.

Trench Safety Equipment: Trench Boxes Manhole Boxes, Bedding Boxes, Road Plates
Cavity Wall Construction in Underground Utility Structures:
- Construction Materials: Cavity walls can be constructed using various materials such as concrete, brick, reinforced concrete, or precast concrete panels. The choice of material depends on factors like structural requirements, durability, and specific project considerations.
- Cavity Dimensions: The width of the cavity between the walls can vary depending on the specific needs of the utility structure. Typically, the cavity width ranges from several centimeters to a few decimeters. The dimensions are determined based on factors such as load-bearing requirements, insulation needs, and accessibility for maintenance and repairs.
- Insulation Materials: Insulation within the cavity is crucial for minimizing heat transfer and maintaining a stable internal temperature. Various insulation materials can be used, such as foam boards, mineral wool, or expanded polystyrene (EPS). These materials offer thermal resistance and prevent heat loss or gain from the surroundings.
- Waterproofing Measures: To ensure water resistance, waterproofing measures are incorporated into the cavity wall construction. This typically involves the installation of waterproofing membranes or coatings on the inner wall surface facing the cavity. These materials act as a barrier against water infiltration, protecting the utility structure from moisture-related damage.
- Reinforcement: Depending on the specific structural requirements, cavity walls may incorporate reinforcement elements. This reinforcement can consist of steel bars or mesh embedded within the walls to enhance their strength and load-bearing capacity. Reinforcement ensures that the walls can withstand external forces and prevent structural failure.
- Construction Process: The construction of cavity walls in underground utility structures typically involves the following steps:
a. Excavation: The site is excavated to the required depth and shape for the utility structure.
b. Formwork: The formwork is set up to create the outer wall and cavity. The formwork serves as a mold to contain the concrete or other construction materials during pouring and curing.
c. Reinforcement and Insulation Installation: If required, reinforcement elements are placed within the formwork, and insulation materials are installed within the cavity.
d. Concrete Placement: The concrete or other construction material is poured into the formwork, encapsulating the insulation and reinforcement.
e. Curing and Finishing: The poured material is allowed to cure and gain strength. After curing, any necessary finishing touches, such as surface treatment or coatings, may be applied.
f. Access Points: Access points, such as removable panels or doors, are installed to facilitate maintenance and repairs. - Maintenance and Repair: Cavity wall construction allows for easier maintenance and repair of underground utility structures. Access points within the cavity walls provide convenient entry points for inspections, equipment servicing, or any necessary repairs. These access points can be designed to be watertight and secure when closed.
By employing cavity wall construction techniques in underground utility structures, the overall performance, durability, and lifespan of the structures can be significantly improved. It provides a robust solution that offers insulation, strength, protection against external forces, and easy access for maintenance and repairs.

